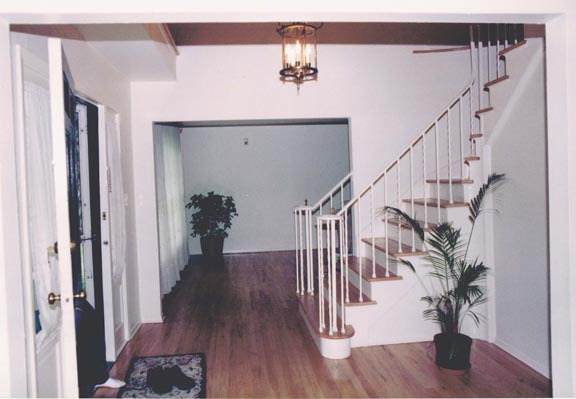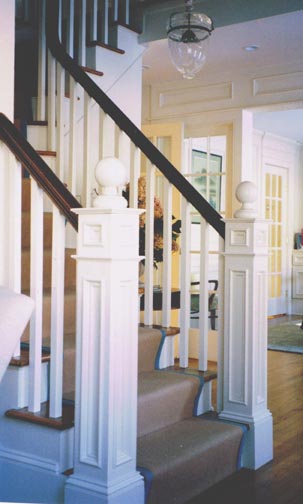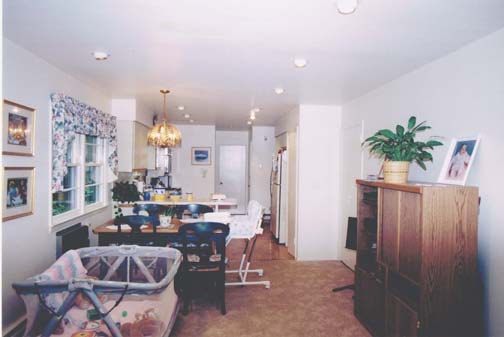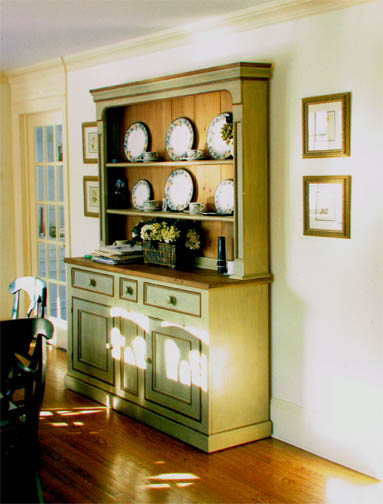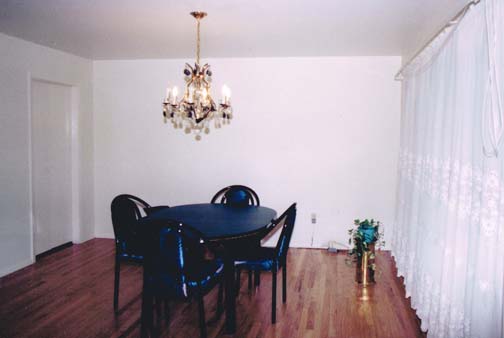Claire Smith Interior Design
Berkeley Heights
Case Study
This Development high ranch was transformed from a 70's look to a traditional colonial in two phases. Raised panel work was applied to the existing island peninsula along with a soffit above to shorten the overly long corridor feeling encountered in the existing condition. French style doors were installed in the adjacent Laundry and Dining rooms to maximize nature light. Casework was introduced under three new windows concealing the room air conditioning and providing needed storage. Old light fixtures were replaced along with a dated carpet. An upright piano is framed by new bookcases with a drop down desk providing warmth and an anchor for this working mother and her children. Phase two continued the theme of adding raised panel work and built-ins for a server in the dining room. New divided light doors serve as a partition between the dining room and foyer. Wood newel posts and spindles replaced wrought iron railing, change of light fixtures, a concealed coat closet and carpets were added to reflect a traditional sensibility. The long narrow living room was divided into two areas through placement of the client's furniture; one area as a private library space and a forward area that included a built-in bench at new cottage windows for enjoying friends and neighbors. Rugs, textiles, dining table/chairs, desk, console, lamps and artwork recommended by the designer were incorporated with existing furniture to bring the vision to fruition within the allowed budget.
